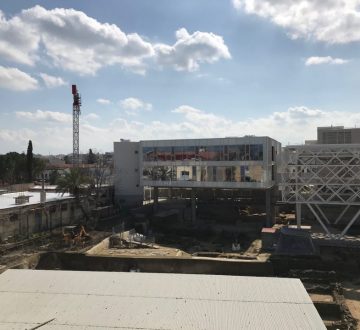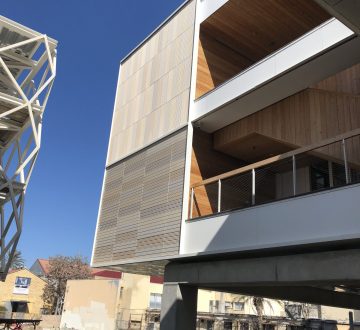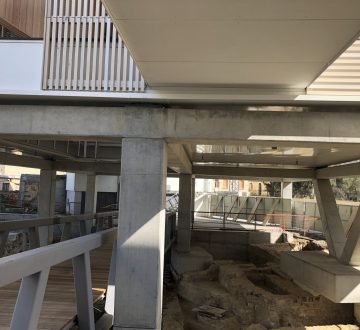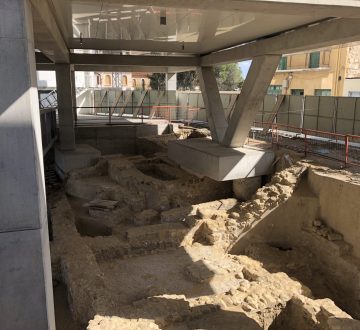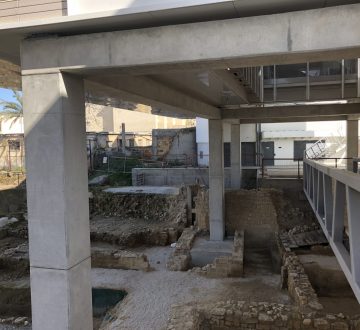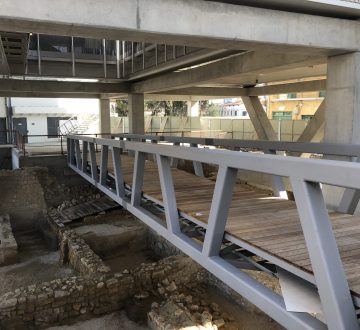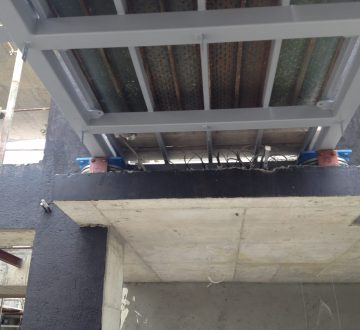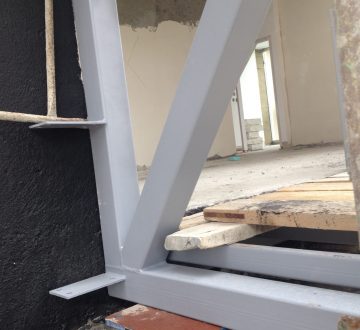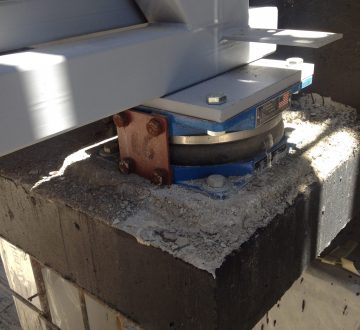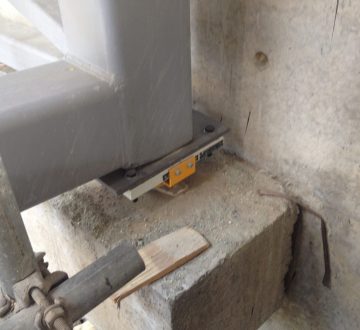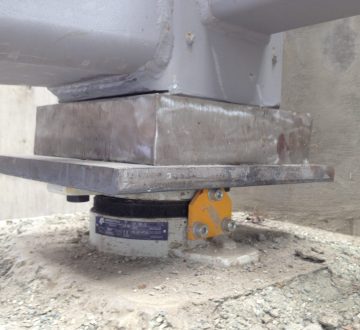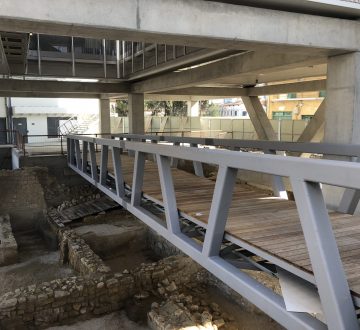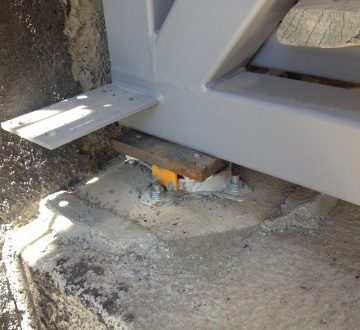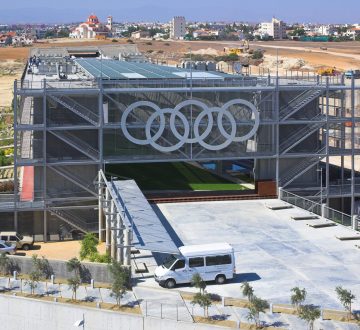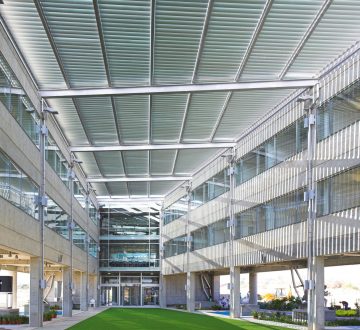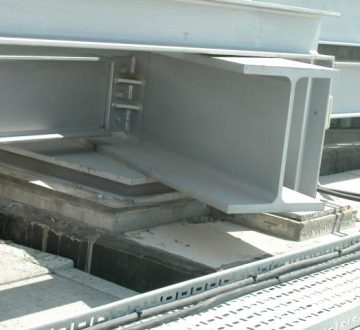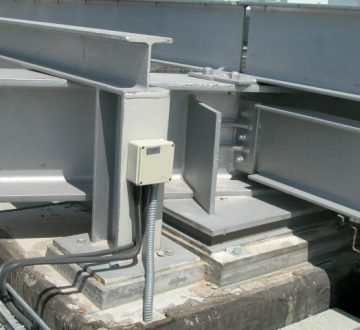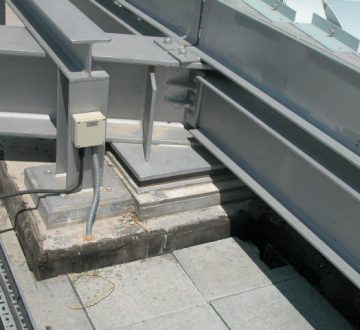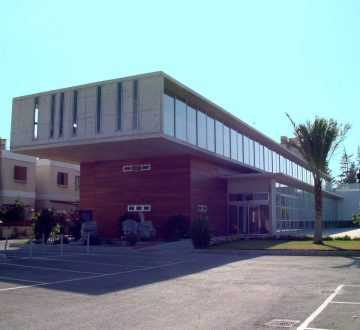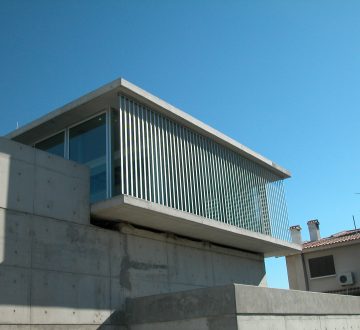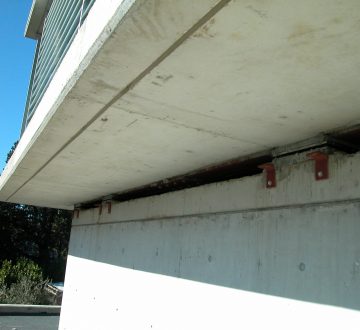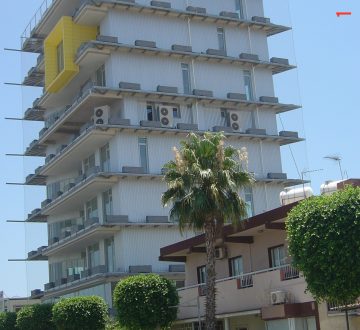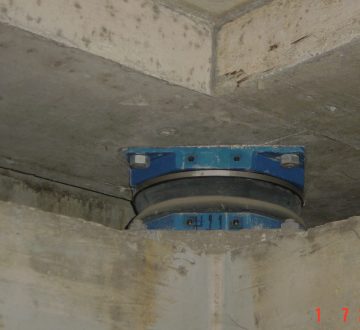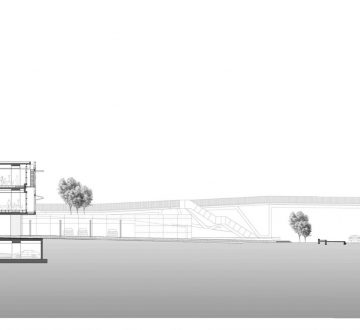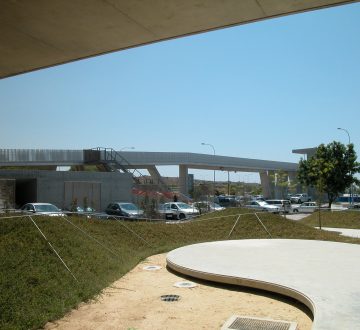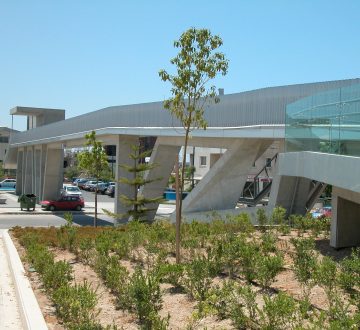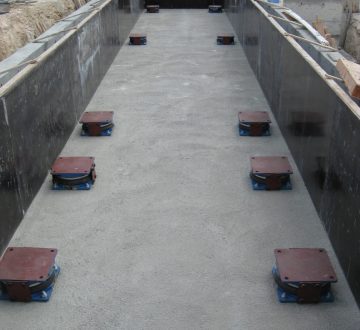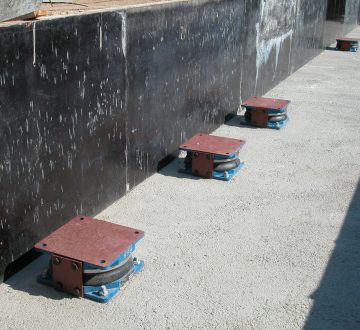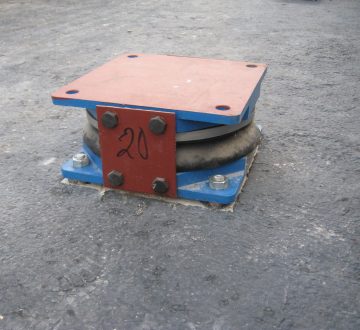BASE ISOLATION
The Nicosia Municipality
The New Town Hall is a challenging project, covering a total area of 5,000m². It consists of a cluster of four buildings situated on an archeological site. Reinforced concrete, steel and base isolated structures have been designed to co-exist with the antiquities.
Building 1.3, the technical services building, is one of the most interesting structures of this project. It is a three-story reinforced concrete frame with spans of 14m and 4m cantilevers without internal continuity, supported by 10 isolation bearings (FPS) that have been placed on top of 10 cantilevered columns connected at their tops with tie beams.
Olympic House and Park (C.O.C.)
House of the Journalist
An L-shaped reinforced concrete frame structure, covering a total area of 2000m². A simplified isolation system was used on the roof of the multi-purpose Hall in order to avoid discontinuing of the first-floor fold. It also has a 6.0m cantilever. This was the first application of isolators on a building in Cyprus. It received the 2004 Cyprus Architectural Award.
Kaimaklitotis Tower
A 10-story reinforced concrete structure with seismic isolation bearings (FPS)
that have been placed at ground level.
